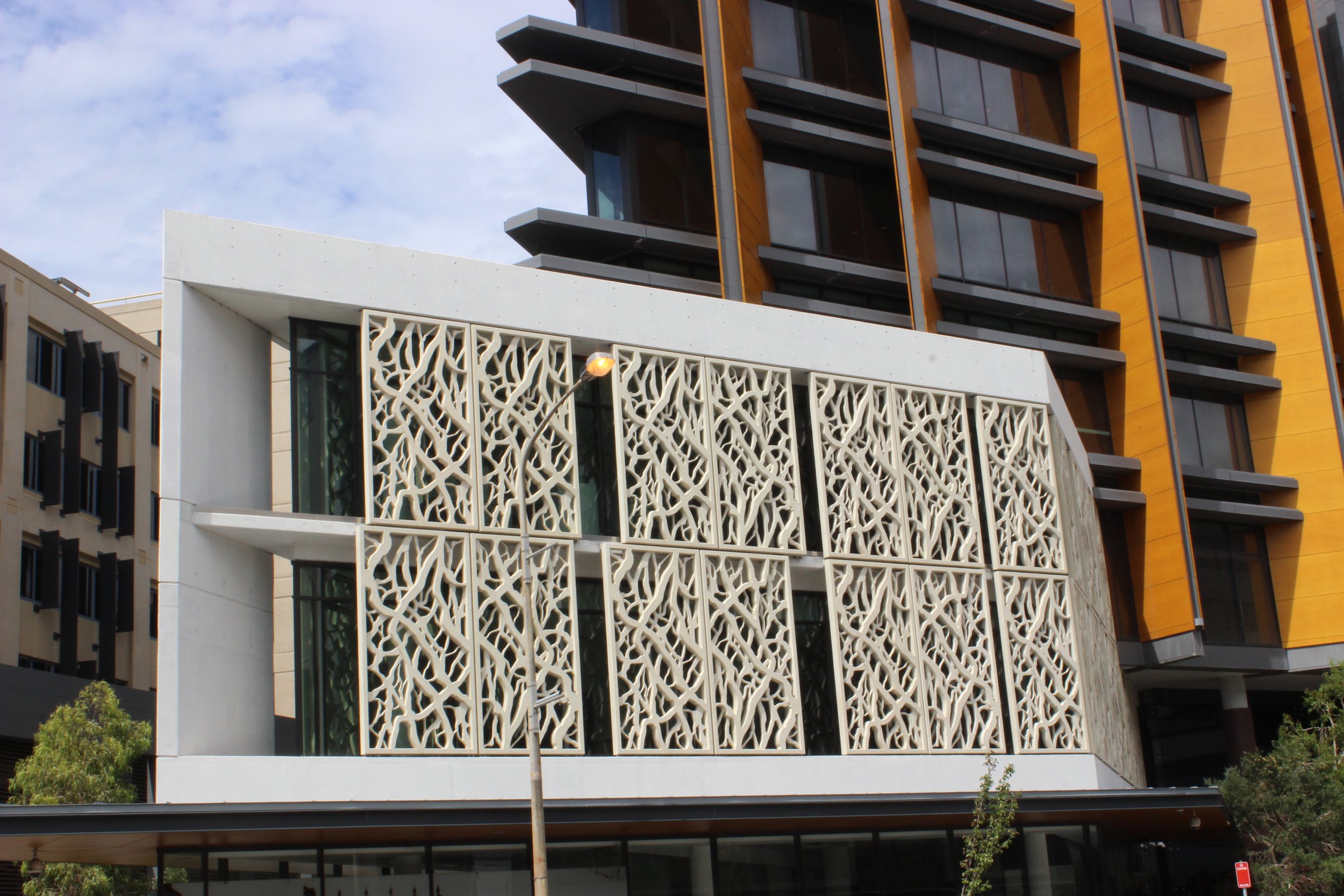
Melaleuca
Newcastle State Courthouse - Hunter Street Newcastle, 2013-16
Melaleuca is a large-scale commission consisting of a double-story arrangement of screen panels. The scheme was developed with the project team at Cox Architects in Sydney, led by head architect Nick Tyrell.
Research into the site revealed pre-European settlement in 1804 where the banks of the Hunter River (Coquun in Awabakal and Wonnarua language) extended to the area of the building site. These tidal and flood mud flats were populated by swamp paperbark trees - Melaleuca.
The branch structures of living examples were sketched in ink - then formalised into 3D renderings which were then transformed into moulded GRC concrete panels.
Each panel is identical, but by aligning the branch structures in the final design, they can be installed in a mirrored and rotated sequence to give compositional variation.



